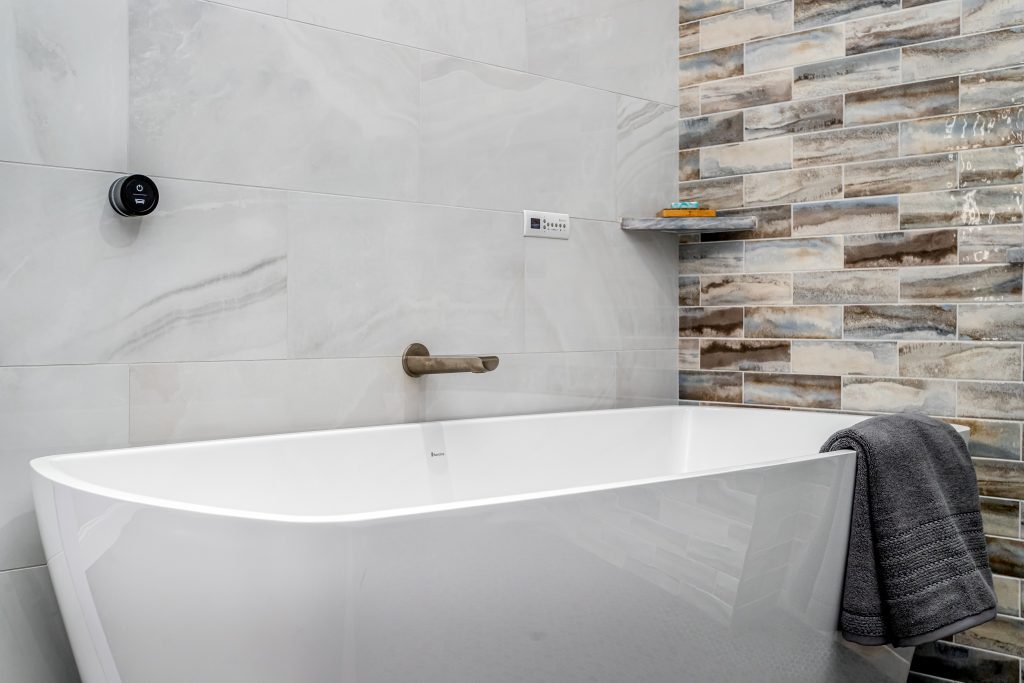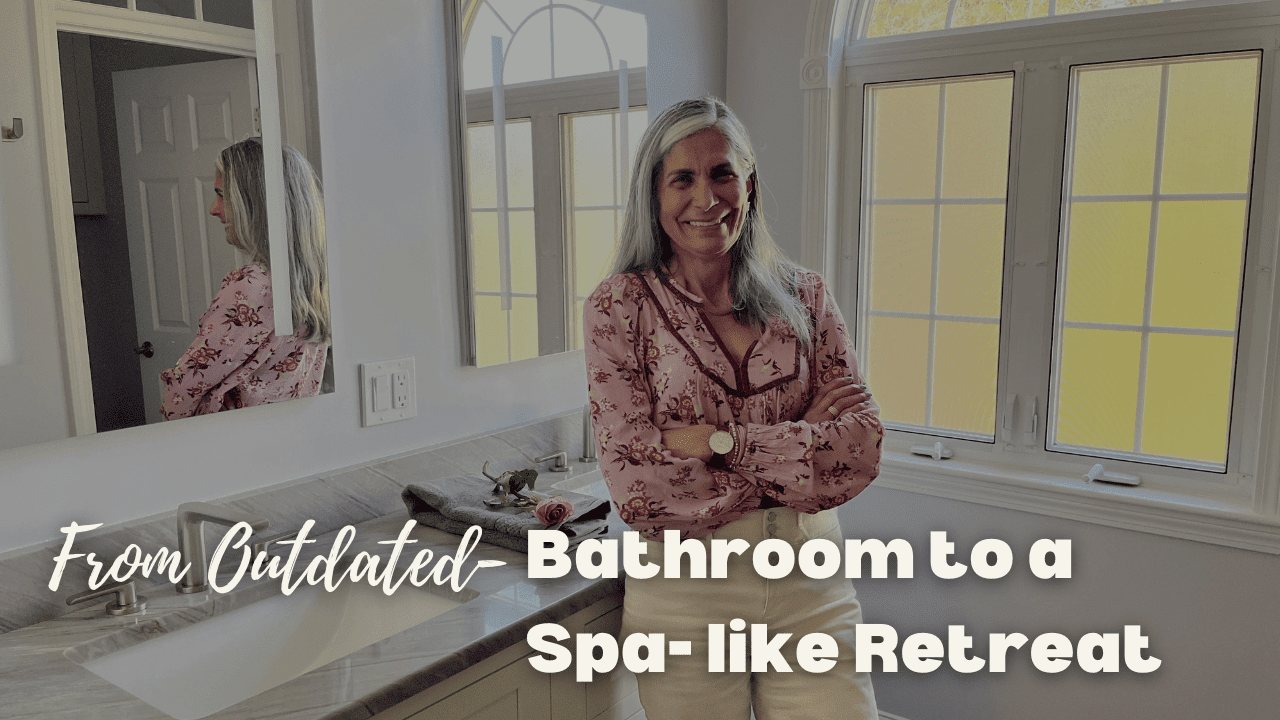
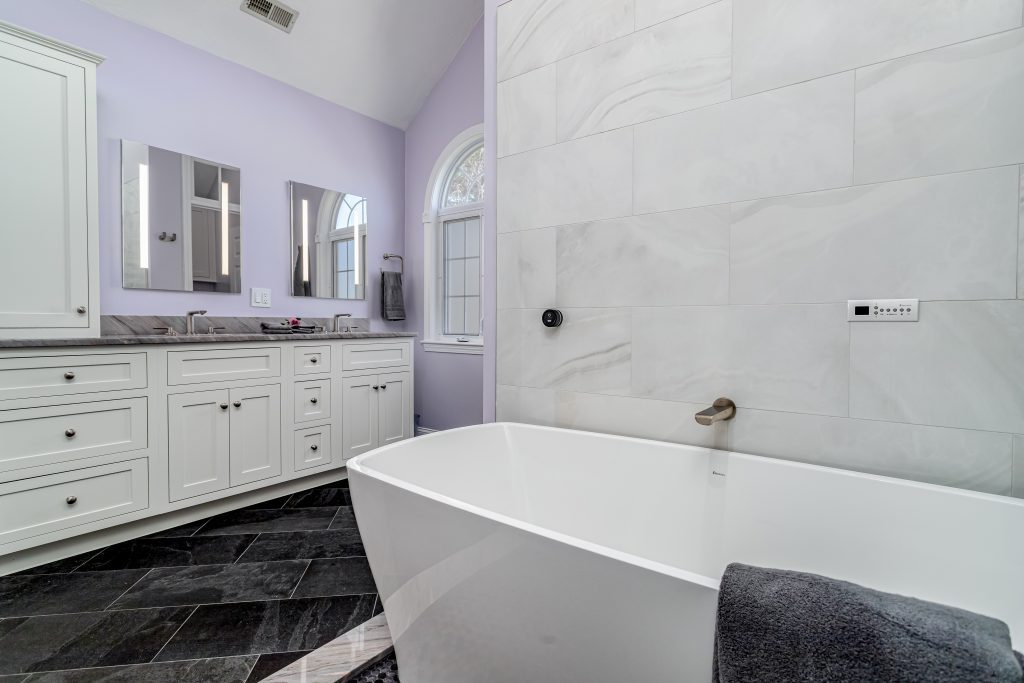
The planning of this primary bathroom remodel started when I first saw it. The old bathroom did very little justice to this home in Apple D’Or, one of the most sought-after neighborhoods in Littleton, Massachusetts.
The home was built in 2002, the home sits on a gorgeous one-acre lot and it features a charming front porch and spacious rooms. Yet the primary bathroom didn’t match the rest of the home’s potential. The original space had a small, cramped shower stall and a corner tub that dominated the layout but offered little comfort. Despite the size of the room, it just didn’t function well for a young family with busy lives.
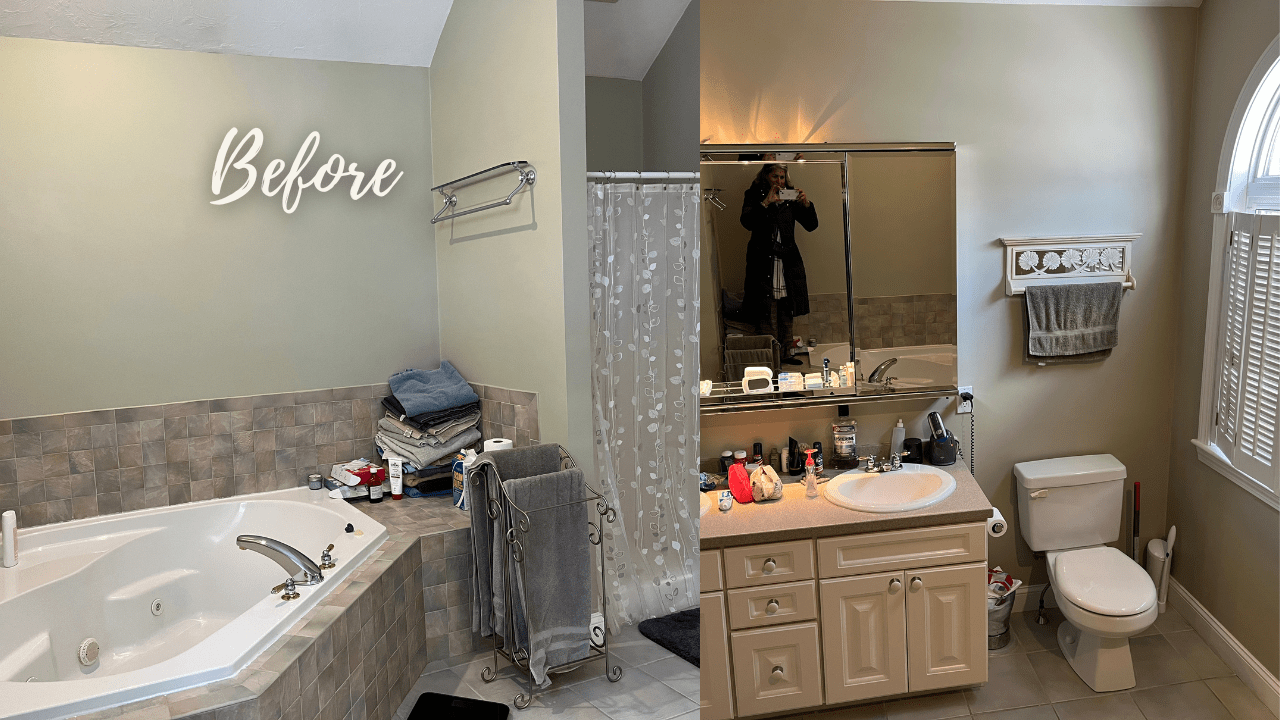
So why did the homeowners decide to remodel?
They originally considered replacing the home’s siding, but after some thoughtful consideration, they asked themselves, why not invest in the part of the home they actually use every day?
The decision to remodel the primary bathroom felt like a well-deserved treat and a smart long-term investment. That’s when they reached out to us to help them reimagine their space.
Our goal was to create a spa-like bathroom retreat that offered comfort, privacy, ample storage, and modern design. All wrapped in a layout that made sense.
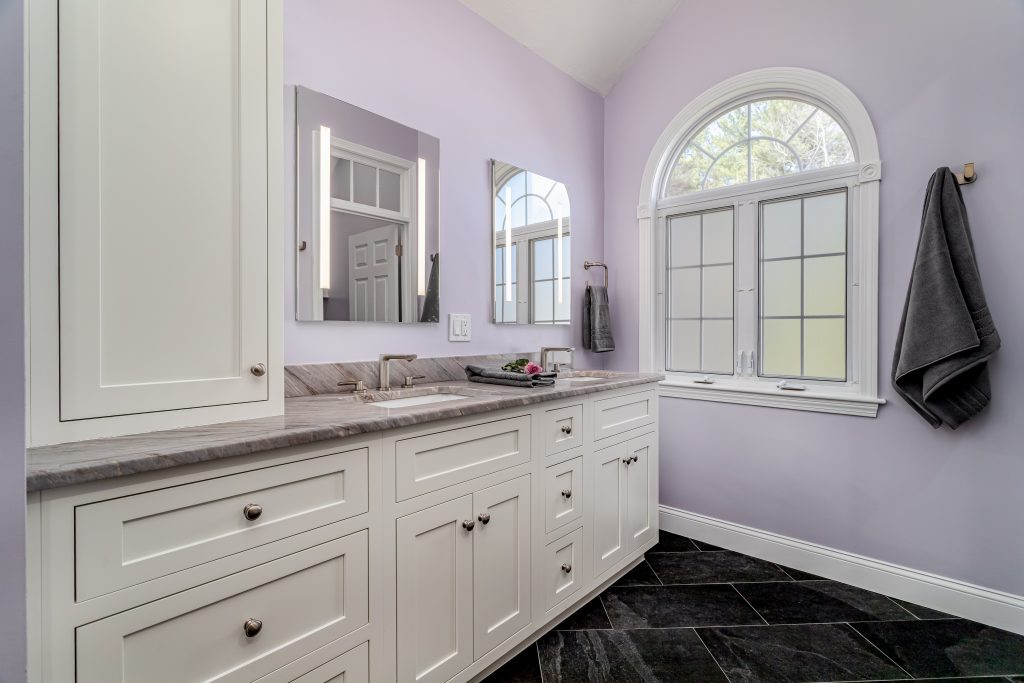
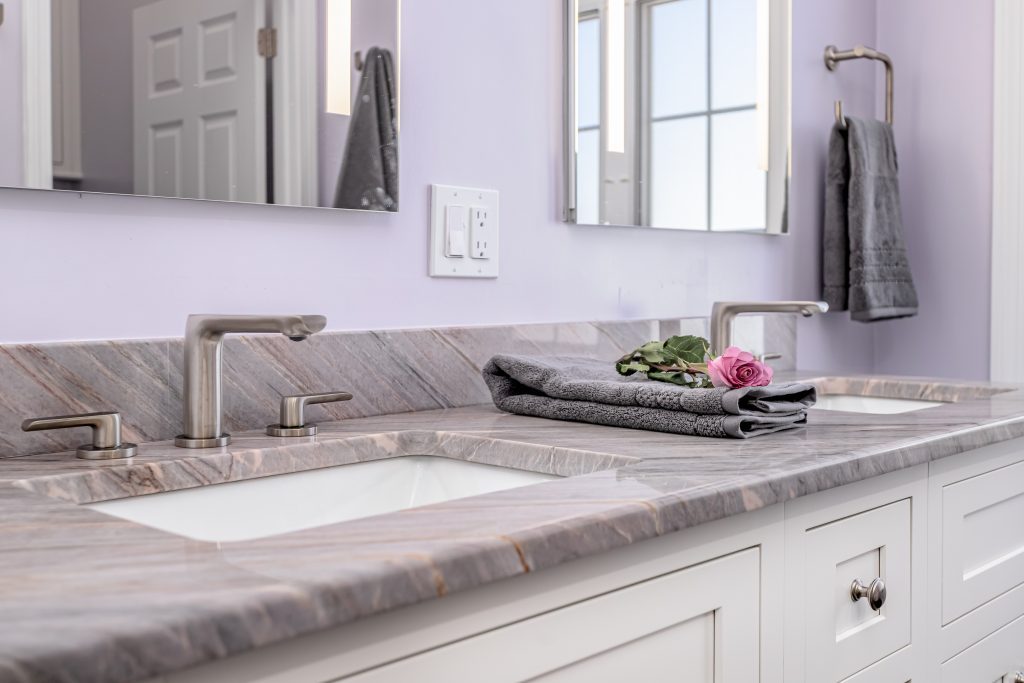
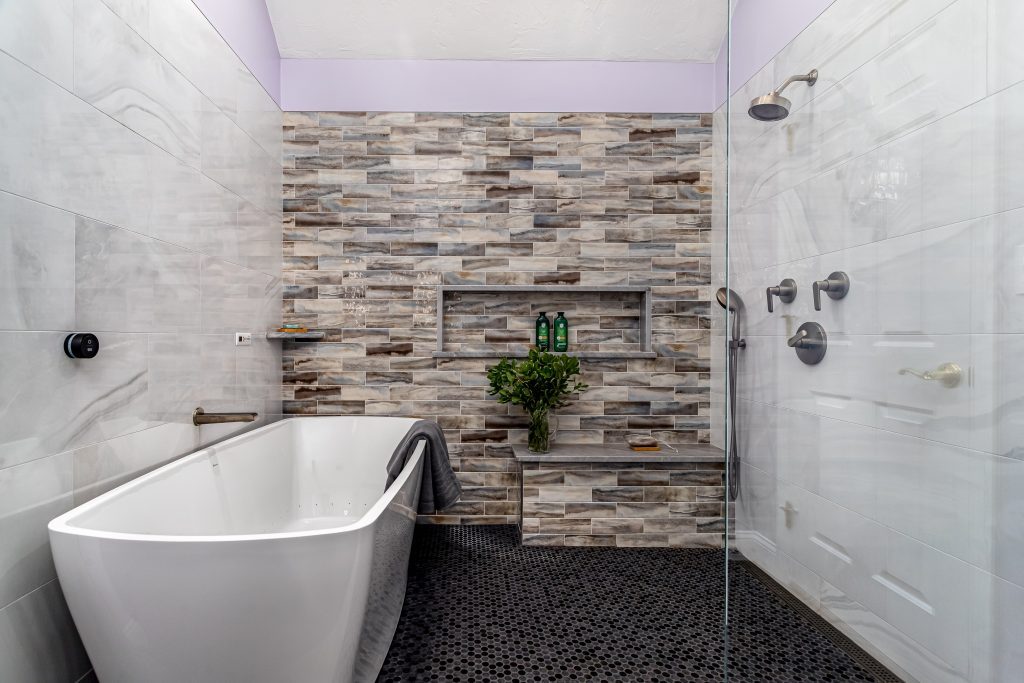
We started by rearranging the bathroom layout. One of the first things we added was a dedicated toilet room. A must-have for many homeowners who value privacy. The toilet itself is a sleek, wall-mounted unit with advanced features including a motion sensor that automatically lifts the seat when someone enters.
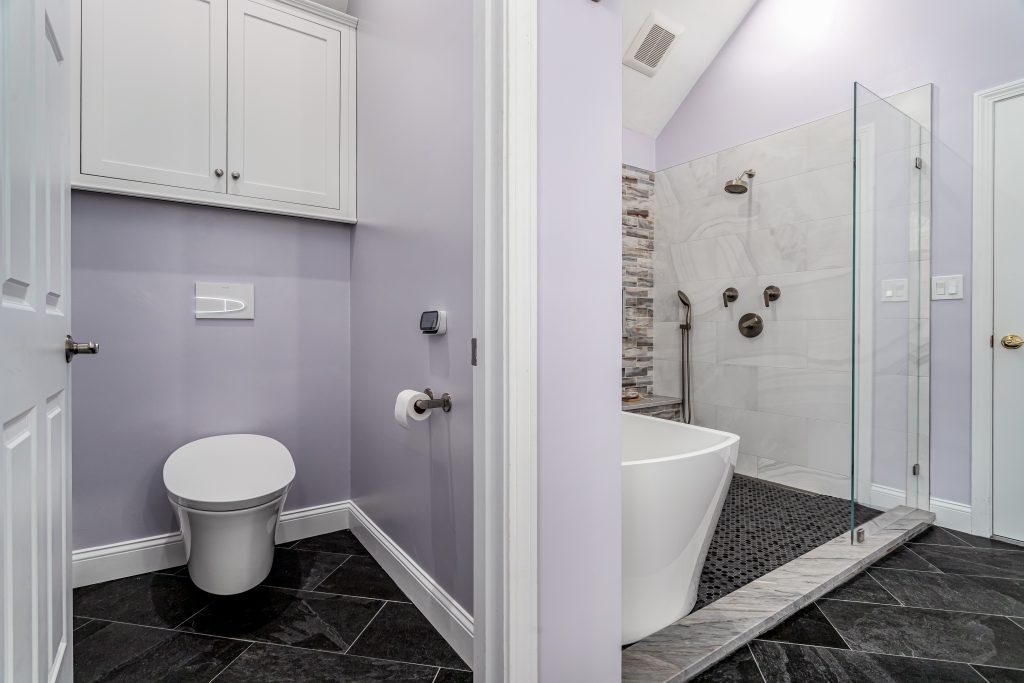
Next, we tackled the shower and tub area, which was completely reimagined. Rather than separating the two, we created a unified bathing zone with distinct areas for each activity. One side for showering, and the other for bathing both enclosed in a frameless glass panel to maintain an open and airy feel.
The freestanding jetted tub, a standout piece from Bain Ultra, features massage jets and air bubbles for a luxurious, spa-level experience. It’s electronically controlled with a push of a button, making it easy to use after a long day at the office.
The shower area includes a custom built-in bench, a shampoo niche, and a floor of penny tile that’s both beautiful and slip resistant. The 12×24 polished porcelain tiles used on the shower walls and tub surround add a sense of modern elegance and make cleaning a breeze.
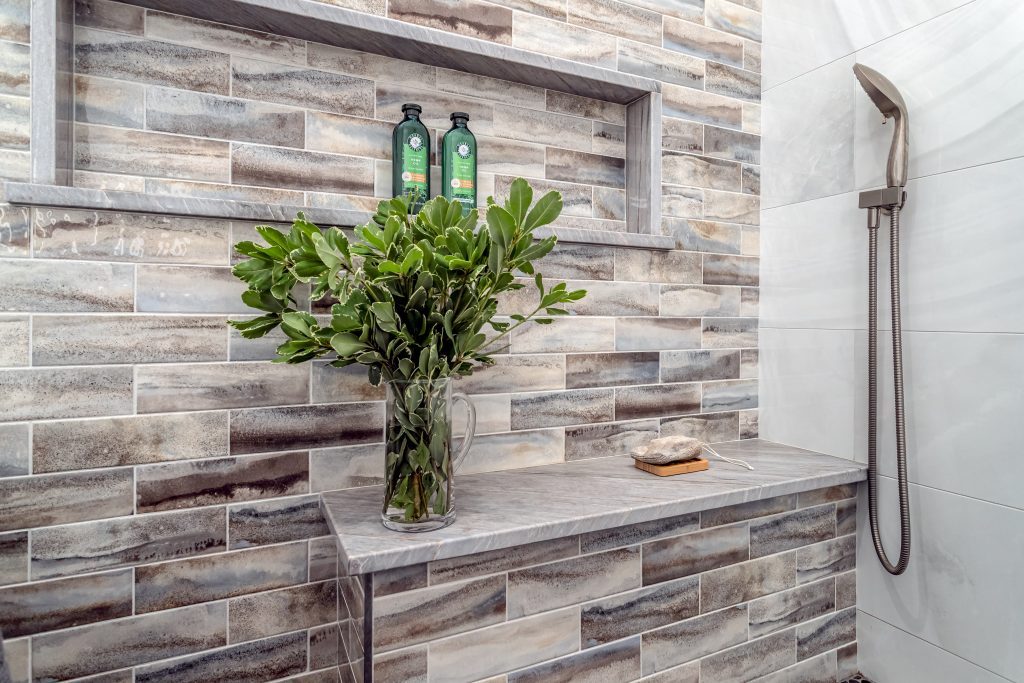
Storage is always a top priority in bathroom and this one has plenty of it. We used Shiloh Cabinets in Polar White with inset construction for a timeless, custom-built look.
The vanity area features drawers for easy access to everyday essentials. We also installed in-wall medicine cabinets with integrated lighting for that perfect blend of beauty and functionality. And to top it off, a wall cabinet above the toilet provides extra storage without taking up valuable space.
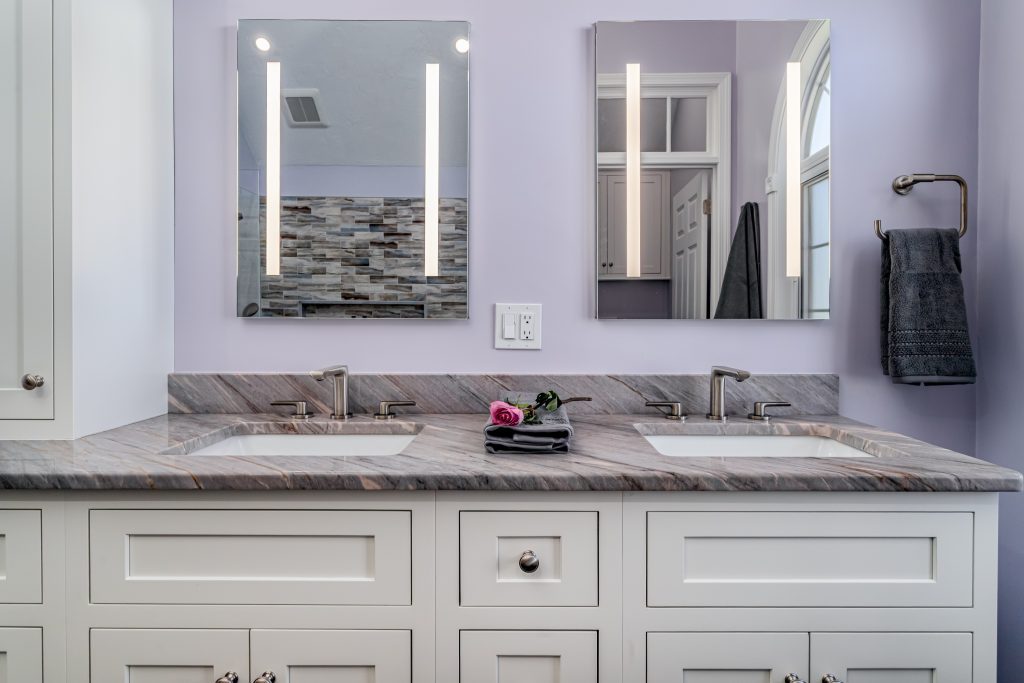
Every finish in this bathroom was carefully selected with durability, comfort, and style in mind. From the cabinetry to the tile layout, we paid attention to how the family would live in and love this space for years to come.
To pull it all together, we painted the walls a soft lavender creating a calm and serene atmosphere that’s perfect for both early mornings and late-night relaxation.
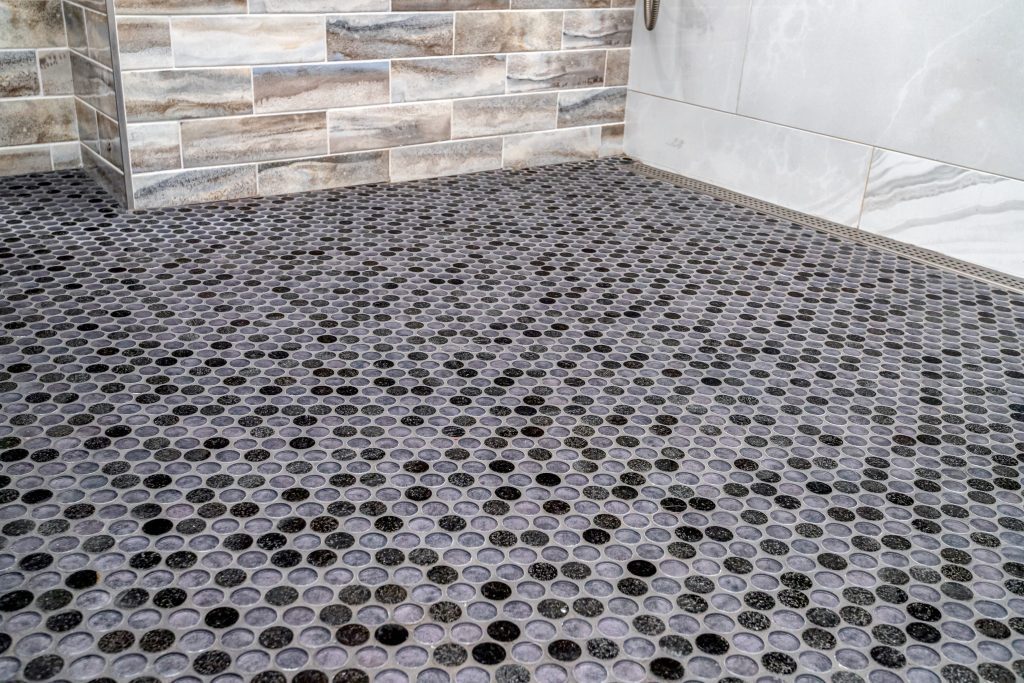
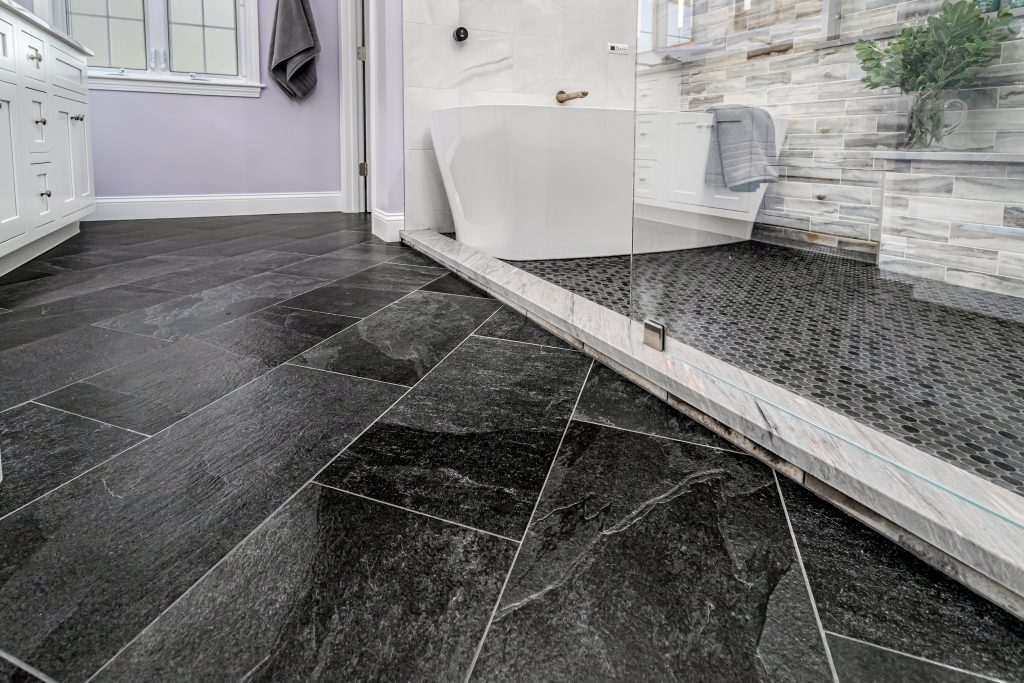
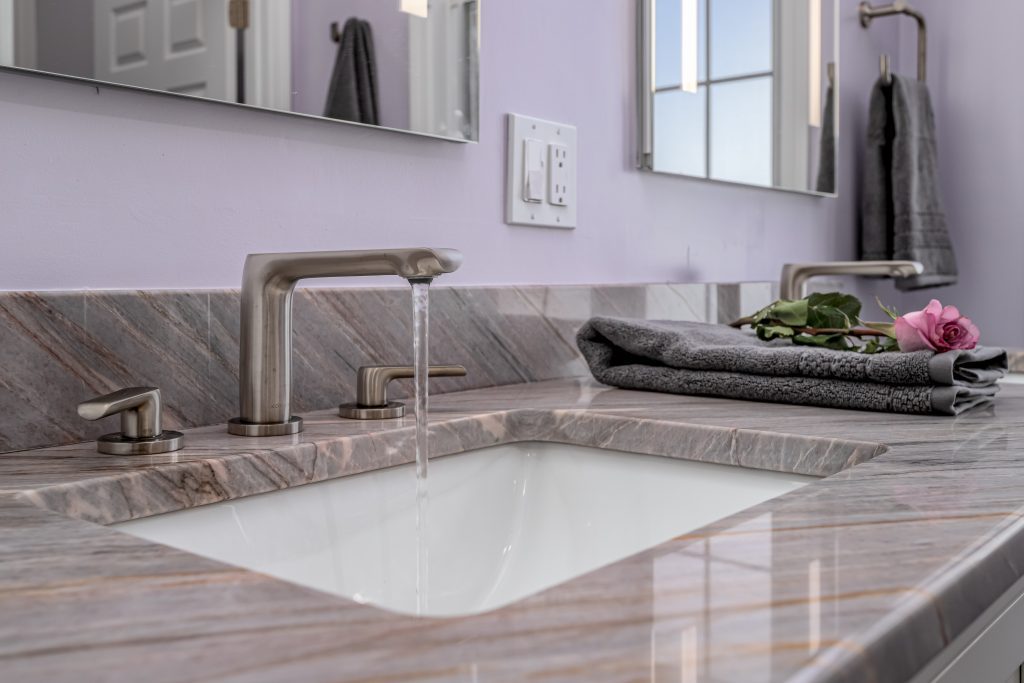
Because it’s not just about adding value to your home. It’s about creating comfort. It’s about designing a space that supports your daily life. And sometimes, it’s about giving yourself a well-deserved upgrade.
That’s exactly what we accomplished for this family, and they couldn’t be happier.
If you’re considering a bathroom remodel in Littleton or the surrounding area, and want a design that blends beauty with functionality, I’d love to talk.
As a designer who specializes in high-end renovations for families who love their homes, I know how to take outdated layouts and turn them into rooms that feel like a dream.
Let’s create a bathroom you’ll love every single day.
Contact me today to schedule your consultation.
