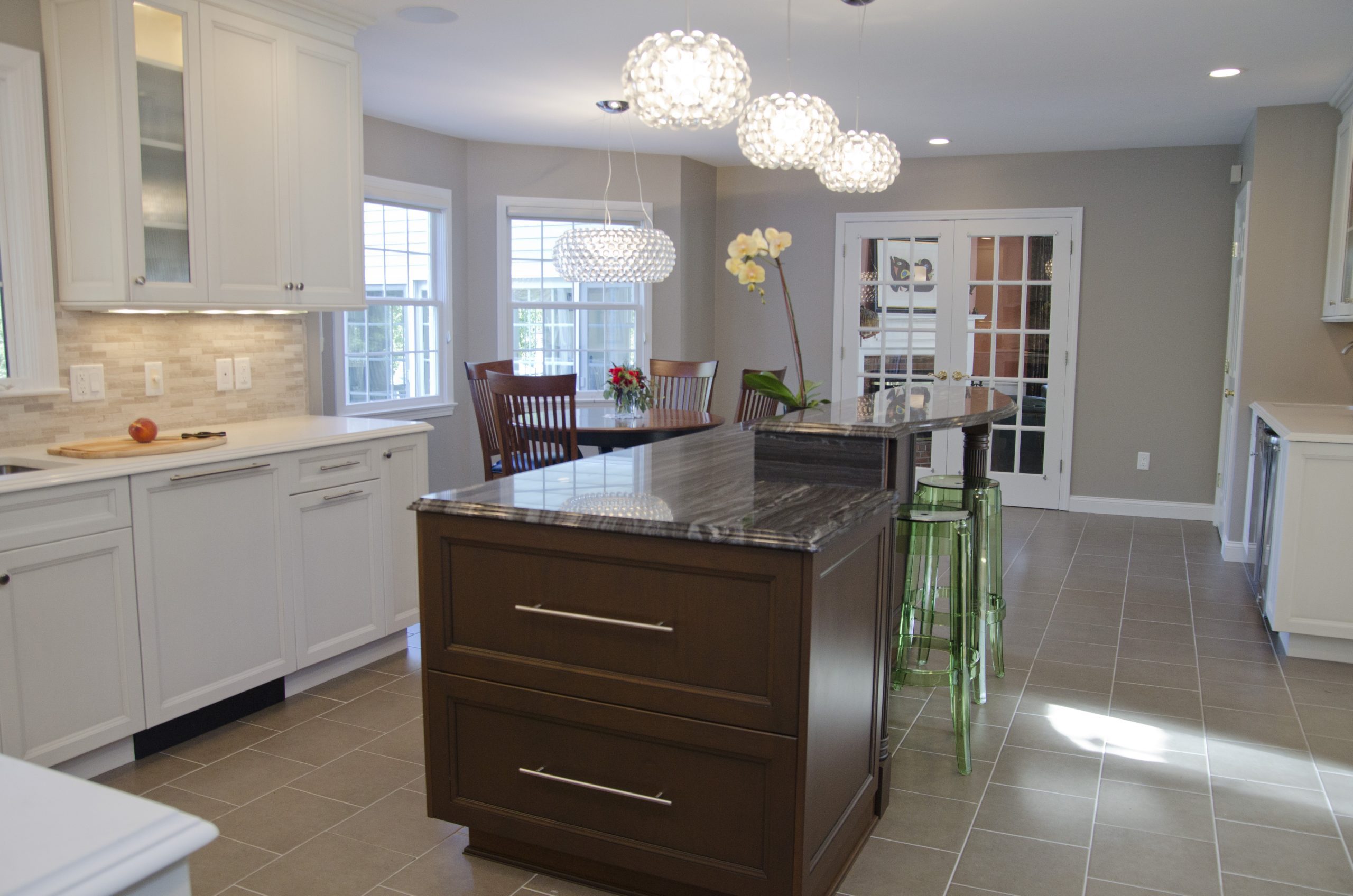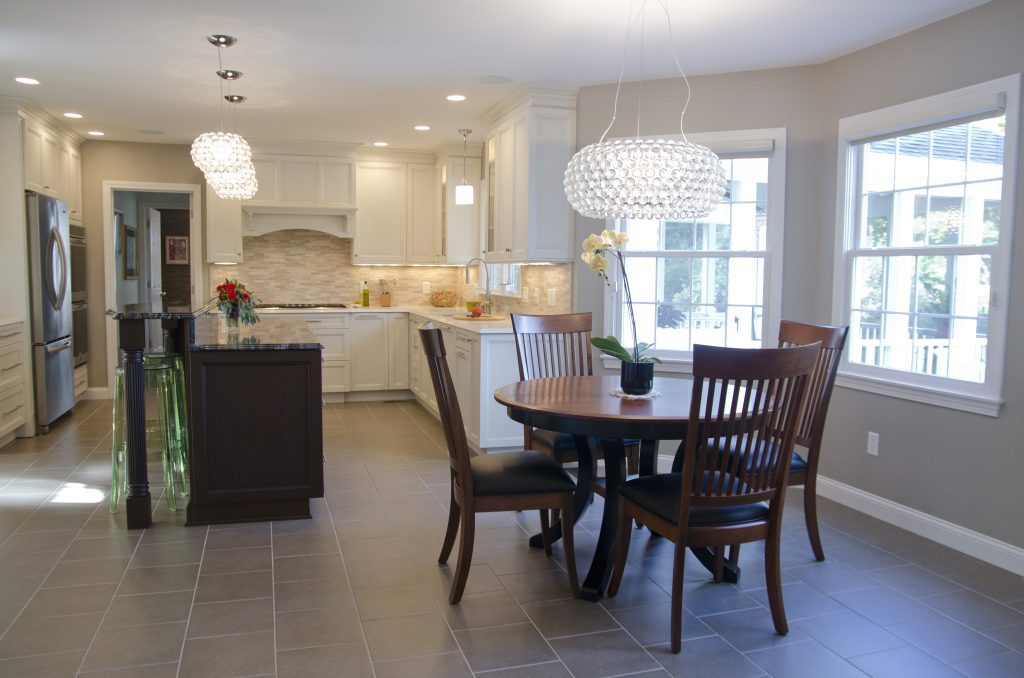

In recent years, the open concept design has become increasingly popular in homes. This architectural trend involves removing walls and barriers to create one fluid and interconnected living space. Embracing the open concept not only transforms the physical layout of our homes but also enhances connections between family members and guests. In this blog post, we will explore the concept of an open floor plan, discussing its advantages in terms of easy entertaining, the illusion of larger spaces, the incorporation of islands in kitchens, fostering connections between different areas like the family room, and the practicality of injecting new life into older homes.


Embracing the Open Concept: What It Means
1. Easy Entertaining: One of the foremost advantages of an open concept is the ease it brings to entertaining. It breaks down the barrier between the kitchen and the rest of the living area, allowing hosts to interact their guests while hosting gatherings. Whether you’re hosting a dinner party or simply friends over for drinks, an open layout ensures that you can socialize with your without feeling isolated in the kitchen.
2. The Illusion of Larger Rooms: By removing walls, an open concept design creates an illusion of spaciousness making your home look and feel larger. The seamless flow between rooms opens up sightlines, allowing light to penetrate deeper into the space and enhancing the overall ambiance. This sense of airiness and openness can significantly contribute to a more inviting and comfortable environment.
3. Incorporating an Island in the Kitchen: In an open concept design, the kitchen often becomes the focal point. By incorporating an island, it serves as a multifunctional space for cooking, dining, and socializing. An island provides additional countertop space for food preparation, a gathering spot for casual meals, and a central hub for conversations with family and friends. It promotes connectivity and ensures that the cook remains engaged with other household members or guests.
4. Fostering Connections Between Different Areas: With an open concept, family members can stay connected even when they are in different parts of the living space. For example, parents can prepare a meal in the kitchen while keeping an eye on children playing in the adjacent family room. This connectivity enhances family interactions and ensures that everyone feels involved and connected, even when engaged in different activities.
5. Practicality for Infusing New Life into Older Homes: Open concept design is also an ideal solution for infusing new life into older homes. By removing walls, traditional layouts can be transformed into modern and functional spaces. It allows older homes to be reimagined into contemporary and more desirable living environments, often increasing their market value.
In conclusion, embracing the open concept design in our homes offers numerous benefits beyond the mere physical transformation of our living spaces. By removing walls and creating a more fluid layout, it fosters connections and interactions between family members and guests. The easy flow between rooms facilitates entertaining, while the illusion of larger spaces contributes to a more inviting atmosphere. The incorporation of islands in kitchens and the connectivity between different areas allows for seamless interactions and shared experiences. Additionally, the open concept design allows us to breathe new life into older homes, revitalizing their functionality and appeal.
So, if you’re looking to enhance the connections within your home, consider embracing the open concept and experience the transformative power it can bring to your living experience. Our team at Wayside Kitchens have remodeled many homes in the area that now flow and function with a more open and inviting atmosphere. We can do the same for you. Call us for a consultation to explore the possibilities for your home.